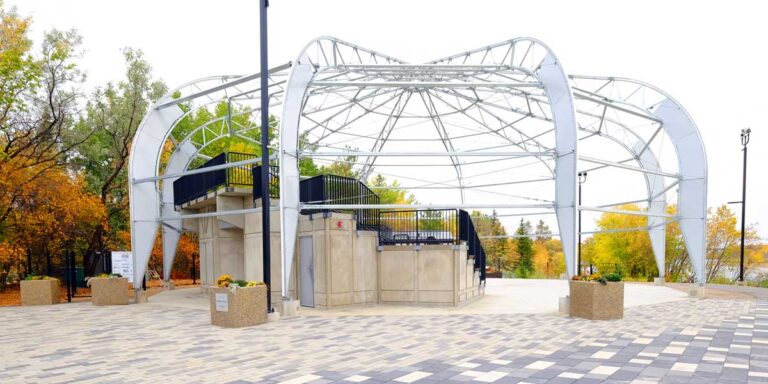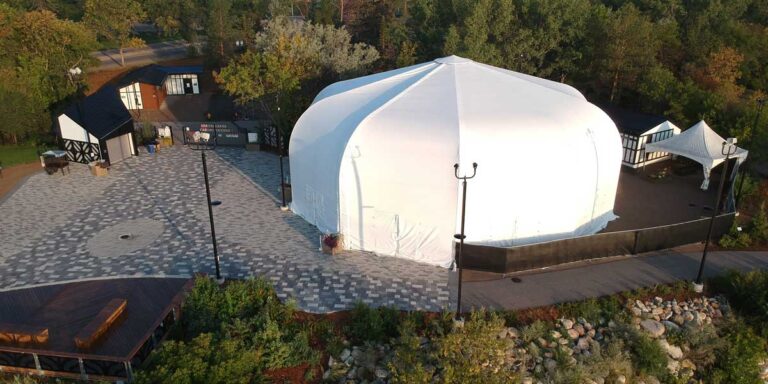Norseman Structures – Amphitheatre for Shakespeare on the Saskatchewan
January 26th, 2022
Profiles in Achievement
Many fascinating and important projects are worked on by members of APEGS.
It is important that we tell these stories to amplify awareness of what Saskatchewan engineers and geoscientists are contributing to the province and the world.
In late 2021, members of APEGS were asked to share details and photos of their projects from that year for the annual Profiles in Achievement issue of The Professional Edge.

Photo courtesy Norseman Structures
The amphitheatre designed by Norseman Structures for Shakespeare on the Saskatchewan
The organization
Norseman Structures is located in Saskatoon. It is a leading provider of ShelterSolutions in mining, oil and gas and commercial agriculture in North America. It offers turnkey pre-engineered building solutions, with a primary focus on fabric-covered buildings. Its purpose is to provide peace of mind for its customers by delivering intelligently designed ShelterSolutions that protect and enhance their business.
Norseman has been delivering Fiercely Reliable solutions in the shelter and protection business since 1921, marking 2021 as its 100th anniversary. Its focus is on crafting fit-for-purpose solutions based around its customers’ needs. Its products are engineered for some of the harshest site conditions in northern Canada and beyond.
The achievement
Shakespeare on the Saskatchewan has a long history in Saskatoon where Norseman is located. Norseman Structures was approached in 2017 about future site plans for Shakespeare on the Saskatchewan. Norseman stayed in communication with the group, who approached them as their plans developed.
This connection led to Norseman engineering a fully custom structure for the Shakespeare on the Saskatchewan site, which held a theatrical production in the new structure for the first time ever in 2021.
The structure is known as the Norseman Structures Amphitheatre for Shakespeare on the Saskatchewan. This amphitheatre was part of a full remodel of the Shakespeare on the Saskatchewan site in partnership with the City of Saskatoon. This site is to be used as a community event venue in the city and to be a landmark along the Meewasin Trail for all to enjoy.
The purpose of the amphitheatre is to provide a safe and permanent structure to hold events all year long with the primary use of hosting Shakespeare on the Saskatchewan theatre each summer. The significance of this project is its serviceability and functionality.
The structure provides an excellent atmosphere for people to gather and enjoy the performances in a safe environment. The architecture and landscaping of the site, combined with the unique structural design of the amphitheatre, surrounded by the natural beauty of the river, all result in a wonderful space that will be enjoyed by many.
This project had several design considerations that made it interesting, but also challenging. These considerations included a requested round shape, a lean budget, a prominent location, as well as numerous serviceability considerations.
The final building ended up being a clear span 25-metre diameter decagon shape, comprised of structural steel trusses connected to a round central hub. The building was designed as a High Importance structure with the safety of patrons and performers as the primary focus.
Since it was decided early on that the fabric cladding would only be in place through the summer months, wind loading governed the majority of the design. The structure was modelled in 3D with STAAD.Pro finite element analysis software and spherical wind load coefficients as per the National Building Code of Canada were applied. The structure utilized a mix of standard inventory parts for Norseman, as well as custom designed components.
Another customer request was to have a fabric solution that was versatile for a number of different events. Each panel section was designed with a theatre door opening that can be tied up in multiple ways to create a variety of looks. Versatility, safety and aesthetics were key to this project.
The fabric cladding is a PVC flame-retardant membrane which will be installed for summer months and removed each fall. Due to this, additional considerations were required to ensure that the site was left in a safe manner since it would be open to the public all through the winter.
The potential for any injuries that could be sustained as a result of climbing was the main concern. To eliminate the potential for climbing, the bottom three metres of the structure were equipped with steel sheets over the trusses and the bracing system was designed without cross bracing in the lower part of the structure.
Shakespeare on the Saskatchewan was also looking for a theatre solution that would allow it to be more versatile in production and also enhance the security and safety of its facility. The permanent structure with galvanized steel trusses has allowed Shakespeare to enhance its staging, lighting and props, while having peace of mind around the safety of its actors and patrons. The ShelterSolution also incorporates ventilation providing a much cooler environment in the hot summer months.
This project was the result of collaboration between groups at PCL, Norseman Structures, as well as Shakespeare on the Saskatchewan. Norseman Structures manufactured the structure and supplied its design to PCL for the installation. Then, Norseman Structures installed the fabric on the building as sponsorship support for Shakespeare on the Saskatchewan.
Norseman appreciated the opportunity to bring its experience and passion of providing protection and enhancing operations to the theatre world while supporting an incredible local organization. While Norseman typically shelters industrial operations and bulk commodities, this was an opportunity to provide a different kind of shelter while supporting its local community. This solution better protects patrons of Shakespeare on the Saskatchewan and also enhances the overall theatre experience. In addition, the structure is to be utilized for other community events year-round in Saskatoon.
The team
The structural design was carried out by a team of Norseman Structures engineers. Taulant Alilanj, P.Eng., was the lead structural engineer who designed and detailed the building. Mark Antonini, P.Eng., consulted for the project and Brittney Green, P.Eng., was the engineering manager who reviewed the final project. The work was reviewed by a third-party consulting firm, Eclipse Engineering, and stamped by Brian Hanson, P.Eng.

Photo courtesy Norseman Structures
Norseman Structure’s design for Shakespeare on the Saskatchewan was a clear span 25-metre diameter decagon shape, comprised of structural steel trusses connected to a round central hub.